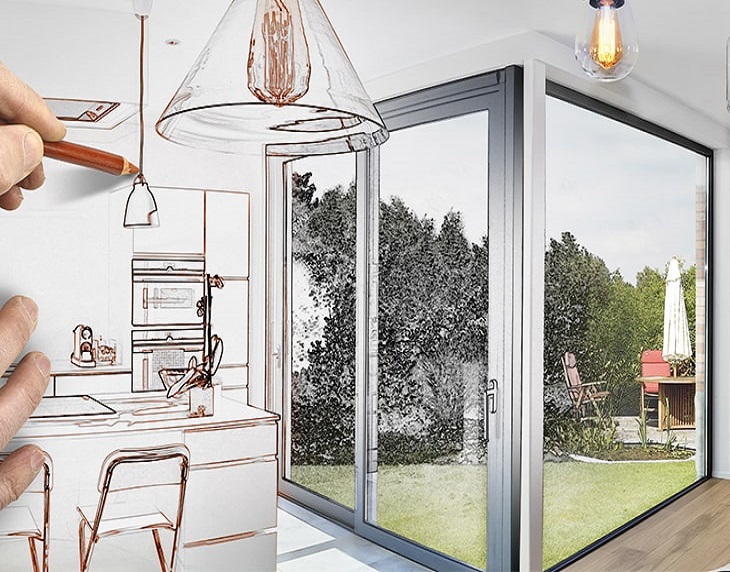
WUD has given me a sense of security, togetherness and happiness all around. I feel awesome being here.
Jogabrata Jena
Product Design student from Chennai
UCEED AIR-163

My journey at WUD was where my passion for art found both direction and depth. The environment here allowed me to experiment freely while receiving the mentorship I needed to refine my practice and step into the art world with my own voice.
Vanshika
BVA - Creative Painting student from Sonipat
Batch - 2025

The amount of knowledge I gained along with real life experiences is incomprehensible. Being located in Delhi NCR is a huge advantage as I could regularly visit galleries and meet with artists. Apart from academics, the college holds sports and non-curricular activities in a high regard, which is great for the students.
Greagan Dias
MVA - Contemporary Art Practice from Goa
Batch - 2025

The way they are trying to include the values and skill is really commendable.
Lavanya Malhotra
Product Design student from Ghaziabad, UP
Scored > 94% in CBSE

What gets me going is the freedom of thoughts & expression that I have got here.
Isha Ralhan
Architecture student from UP
NATA Score 115

The cultural diversity and differences are well accepted here. I feel welcomed and loved at WUD.
Chetana Shapkota
Interior Design student from Bhutan

WUD faculty is simply awesome. I am having an amazing experience here.
Bhagirathi
Fashion Design student from Sonipat

WUD is one of the best if not ‘the best’ platform for design education. I feel life here is full of fun and enriching experiences.
Nishant Madan
Product Design student from Gurgaon
NID rank 575

WUD has helped me open my mind to possibilities. I am able to learn and explore more.
Muskan Bagaria
Animation Design student from Rourkela, Orissa.
Scored > 94 % in CBSE

I came from south of India with many apprehensions, but WUD feels just like home.
Paul Pranav Gangavarapu
Product Design student from Telangana

I really appreciate the faculty at WUD who are really friendly, cheerful & passionate for their work. I feel lucky to have got such an environment to study.
Dhwaj Jain
Fashion Design student from Delhi
NIFT Rank 702

The faculties at WUD are top-notch and far better than other universities I have seen. I am so happy I decided to make my journey at WUD.
Ketan Pandey
Product Design student from Uttarakhand
UCEED AIR-333

Thanks to all the personal attention I have received here, my observation, skills, motivation & confidence have all improved in a very short time.
Sanjana Chauhan
Fashion Design student from Baghpat, UP

The things that I am getting to learn here and the way I am learning is what I was looking for in my life. The faculties here are so cool.
Jyotishka Phatowali
Product Design student from Assam

The learning at WUD is very hands-on. I love the atmosphere here that’s chilled out and creative.
Gunjan Grover
Architecture student from Delhi

